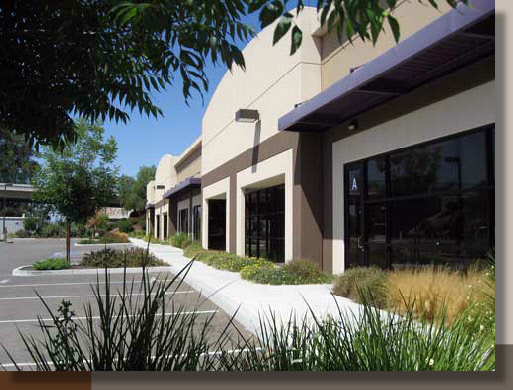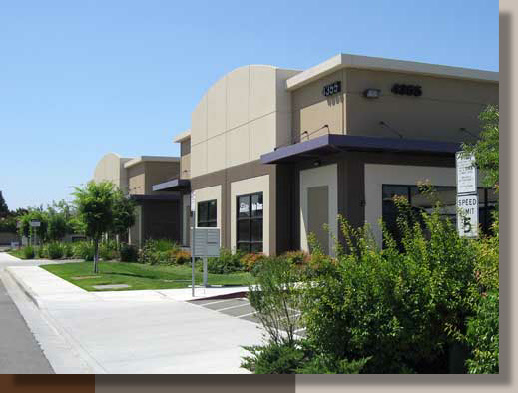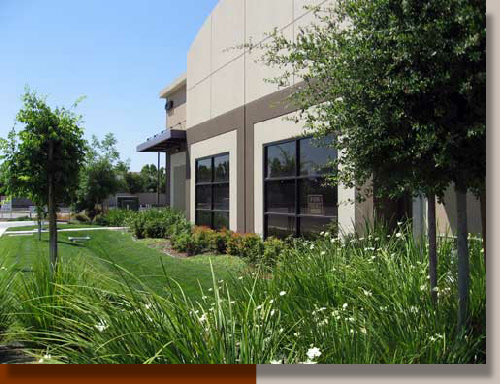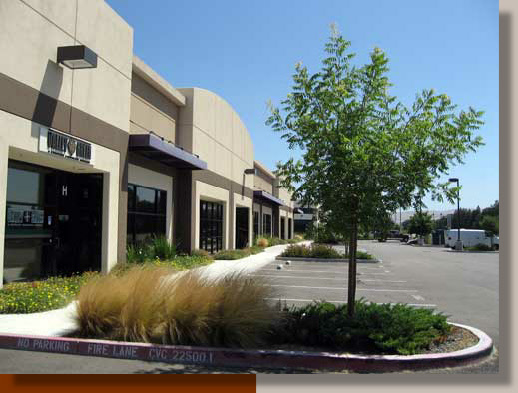


Garth Ruffner Landscape Architect




Southern Building Facade
This light industrial project includes 2 buildings. The site is located on Technology Way and is about 2.4 acres in size.

Developer: Antrim Engineering & Construction
Architect: Perkins Williams and Cotterill
The screening of backflow devices is a major landscape issue for the City Planning Depart-ment. In this case, the device at lower right was located so close to the driveway that the required screen plants need regular trimming to preserve visibility.
The landscaped frontage buffers the building from the street and also serves as a water quality swale.
Street Frontage
Mexican Feather Grass (foreground) provides a soft texture and a rich gold color. Water conserving plants and drip irrigation keep water use low.
Technology Business Park, Livermore
South Parking Field
North Entry Drive